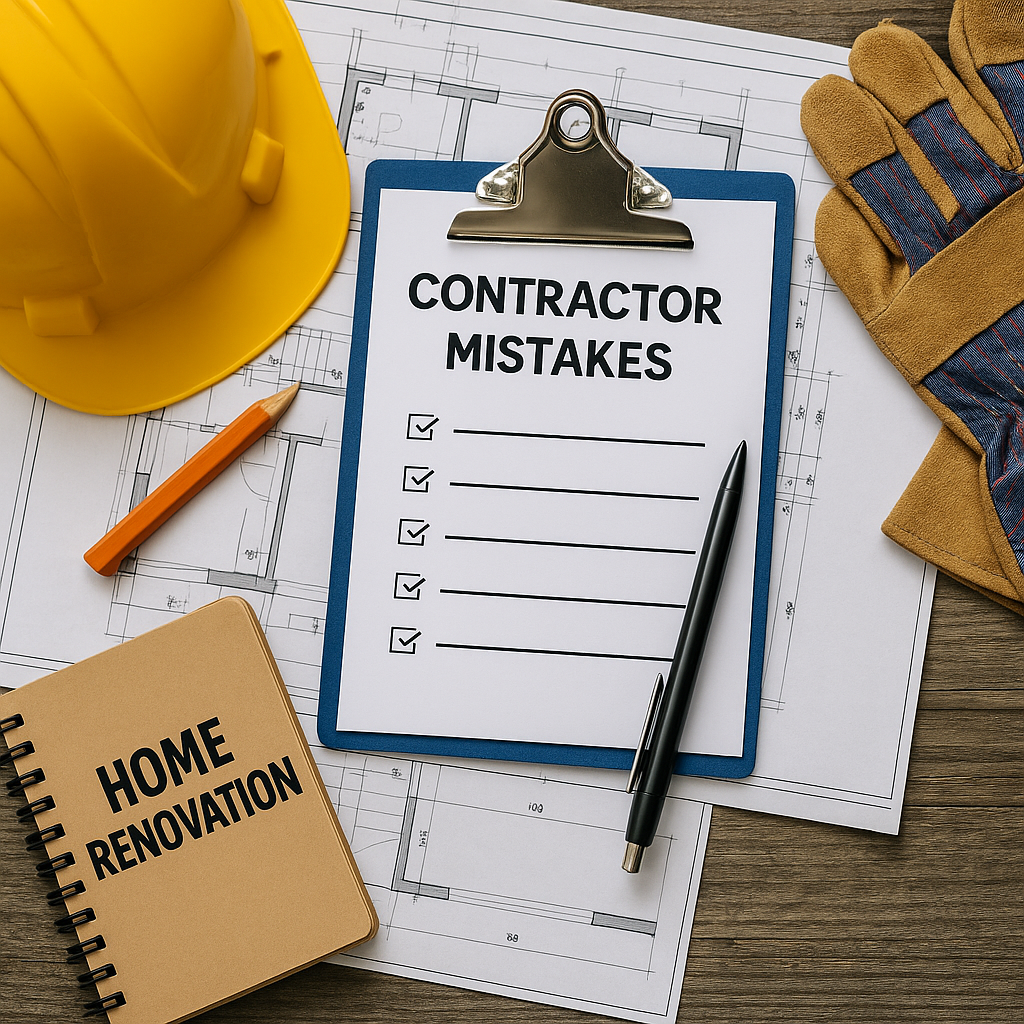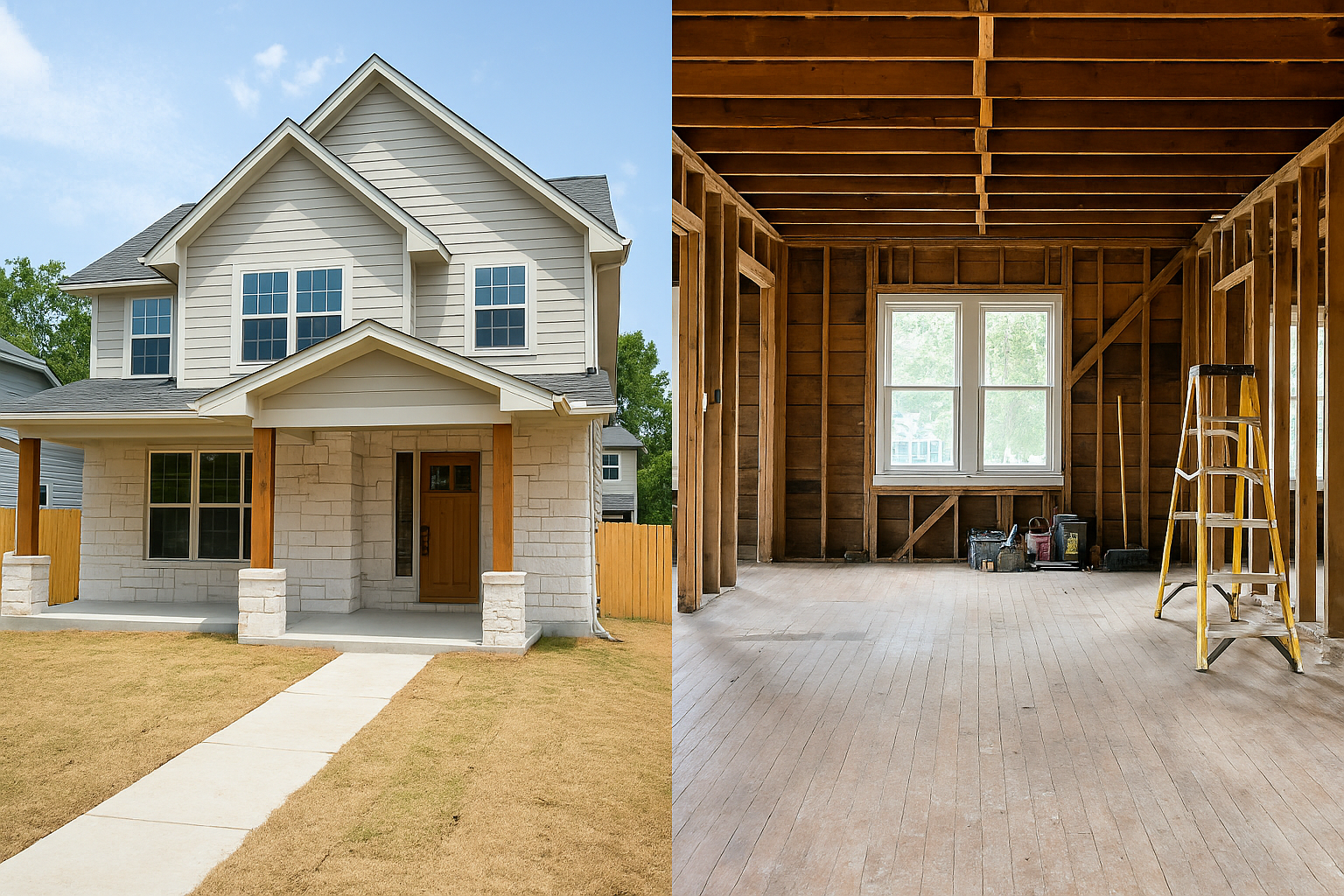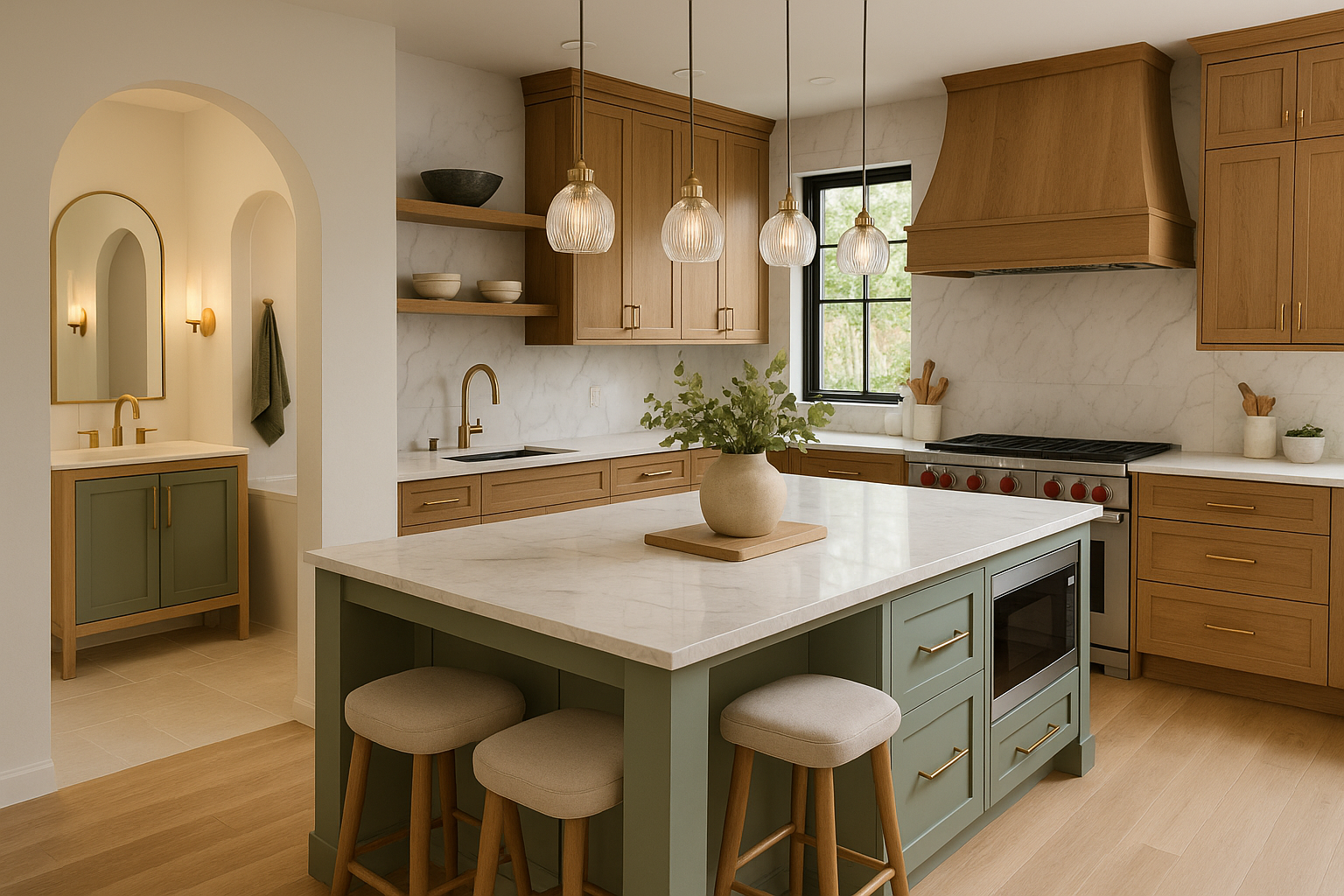Adding onto your home can be one of the most rewarding investments you’ll ever make—but it’s not something to rush into. Whether you’re expanding to gain more space, add functionality, or increase your home’s value, a well-planned home addition can completely transform your living environment.
In this guide, we’ll walk you through the essential steps of home addition planning, what to expect during construction, and how to avoid common pitfalls along the way. From budgeting and permits to hiring the right contractor, here’s what you need to know before you build.
Why Consider a Home Addition?
Home additions offer a practical alternative to moving. Instead of uprooting your life to find a bigger place, you can increase your square footage and customize your space without leaving your current location. They allow homeowners to stay in neighborhoods they love while adapting their home to changing needs. Whether it’s accommodating a growing family, creating dedicated work-from-home areas, or enhancing lifestyle with new amenities, additions offer incredible flexibility. With the right design, they can blend seamlessly into your existing structure and boost long-term resale value.
Common Types of Home Additions:
- Room Addition: Add a bedroom, office, or playroom
- Bump-Out: A small extension to expand a kitchen, bathroom, or living area
- Second Story: Build up instead of out
- Garage Conversion: Turn unused space into living quarters
- Sunroom or Enclosed Patio: Seamlessly blend indoor and outdoor living
Step 1: Define the Purpose of Your Addition
Start by identifying exactly why you want to expand your home. Are you accommodating a growing family? Creating a dedicated home office? Boosting resale value? Your goals will influence every decision—from layout to finishes. Clear intentions help streamline the design process and prevent costly changes later on. They also ensure your new space aligns with both your current needs and future plans. Whether you’re seeking functionality, aesthetics, or investment return, having a defined purpose keeps the project focused and strategic.
Pro Tip: Write down your must-haves and nice-to-haves to stay focused during the design and planning process.
Step 2: Determine Your Budget
Budgeting is one of the most important parts of home addition planning. Costs can range from $100 to $300+ per square foot, depending on the size, complexity, and quality of materials. Being realistic about your financial limits can help avoid project delays and mid-build compromises. A detailed, itemized estimate will give you a clearer picture of what’s feasible. Don’t forget to factor in professional fees, temporary housing if needed, and any landscaping or exterior updates that may follow the build.
Typical Cost Factors:
- Square footage
- Type of addition (single room vs. second story)
- Foundation and roofing work
- Plumbing, electrical, HVAC
- Design and permit fees
- Finishes and fixtures
Tip: Set aside 10–20% for unexpected costs. Older homes often reveal surprises once walls come down.
Step 3: Check Zoning Laws and Building Codes
Before any construction begins, you’ll need to research your local zoning regulations, setback requirements, and maximum lot coverage. Building without the proper approvals can lead to costly fines and forced tear-downs. It’s essential to know whether your property is in a historic district or subject to HOA rules that may further restrict your design. Early research helps avoid surprises and costly redesigns later in the process. Consulting with a contractor or architect early on ensures compliance and smooths out the permit process.
Permits Typically Required:
- Building permit
- Electrical permit
- Plumbing permit
- Mechanical/HVAC permit
Important: Work with a licensed contractor or architect who can handle the permit application process for you.
Step 4: Hire the Right Professionals
A successful home addition starts with the right team. Look for professionals with experience in custom home additions, not just general construction. Skilled professionals understand how to integrate new structures seamlessly into existing homes. They also anticipate potential challenges with foundations, utilities, and permitting. A well-coordinated team can save you time, money, and stress throughout the entire project.
Key Roles:
- Architect or Designer: Helps develop plans and visualize the space
- General Contractor: Manages labor, materials, schedule, and inspections
- Structural Engineer (if needed): Ensures stability, especially for load-bearing walls or second stories
Red Flag: Avoid contractors who offer quotes without inspecting your property first.
Step 5: Design for Functionality and Flow
Your new addition should feel like a natural extension of your existing home—not an awkward afterthought.
Design Considerations:
- Maintain consistent ceiling heights and flooring
- Match window styles and trim profiles
- Consider natural light and ventilation
- Think about how traffic will flow between old and new spaces
Bonus Tip: Integrate future needs like aging-in-place features or multi-generational living.
Step 6: Plan for Timeline and Disruption
Home additions typically take 3–9 months depending on complexity, permits, and weather delays. Some stages may overlap, but it’s best to allow buffer time.
Typical Timeline:
| Phase | Timeframe |
|---|---|
| Design & Planning | 1–2 months |
| Permits & Approvals | 1–2 months |
| Construction | 3–6+ months |
Prepare for noise, dust, and limited access to parts of your home. If necessary, arrange temporary accommodations during major construction phases.
Step 7: Understand the ROI (Return on Investment)
A well-executed home addition can significantly boost property value. While exact ROI varies by project and location, here are average national returns:
Estimated ROI by Addition Type:
- Family Room Addition: 65–75%
- Bathroom Addition: 55–70%
- Primary Suite Addition: 50–65%
- Sunroom Addition: 45–55%
Tip: ROI is highest when the addition solves a functional problem or improves overall livability.
Common Mistakes to Avoid
- Skipping the permit process
- Underestimating the budget
- Ignoring your home’s architectural style
- Hiring unlicensed or uninsured contractors
- Failing to plan for disruption and timeline setbacks
Avoiding these mistakes ensures your home addition is smooth, legal, and high-quality.
Home Additions vs. Moving: What’s Right for You?
| Factor | Home Addition | Moving |
| Cost | Typically lower overall | Higher (selling, buying, moving fees) |
| Customization | Fully customizable | May require future remodels |
| Location | You stay in place | May need to compromise on location |
| Timeline | 3–9+ months | 2–6 months (plus moving logistics) |
If you love your current neighborhood but need more space, an addition can be the smarter, more personal choice.
Ready to Build Your Dream Addition?
A home addition is more than just extra square footage—it’s about creating space that enhances your lifestyle. With thoughtful planning, the right team, and a clear vision, your home addition can deliver lasting value and satisfaction.
At Sonoma Custom Renovations, we specialize in custom home additions tailored to your needs, style, and budget. From concept to completion, we guide you through each step with clarity and craftsmanship.
Contact us today to schedule a consultation and start planning your perfect home expansion.




